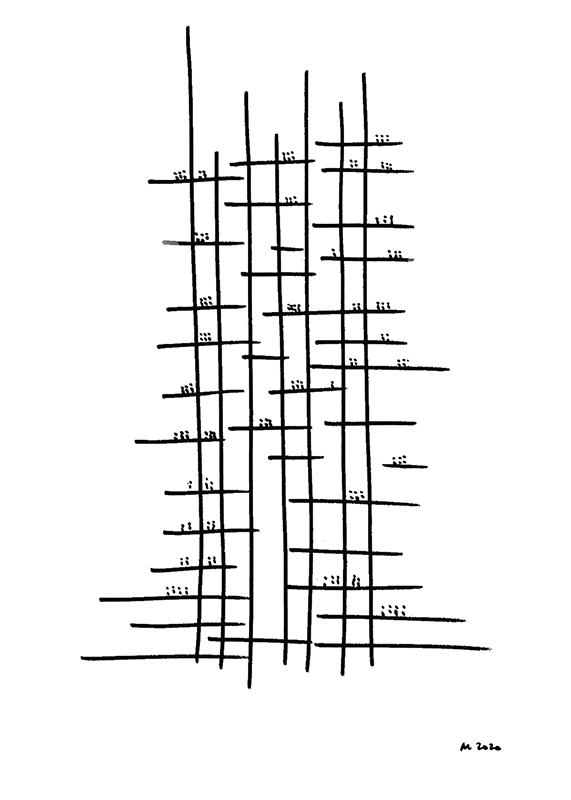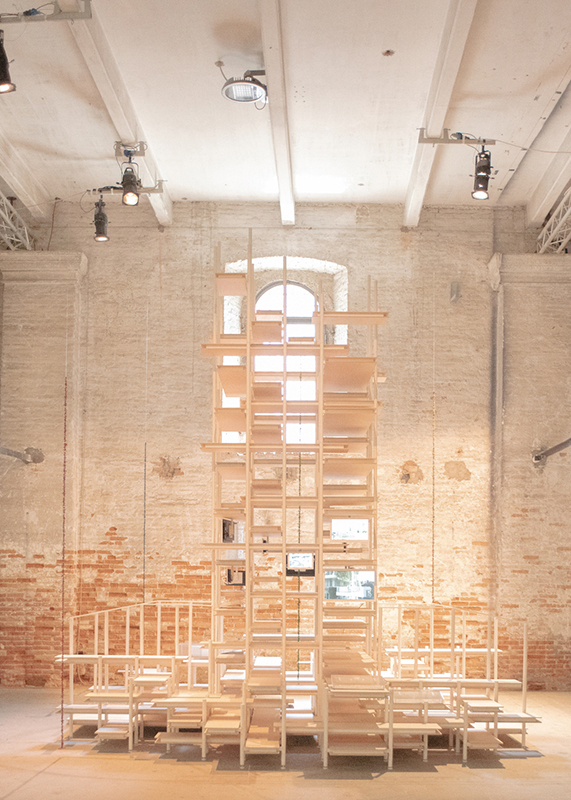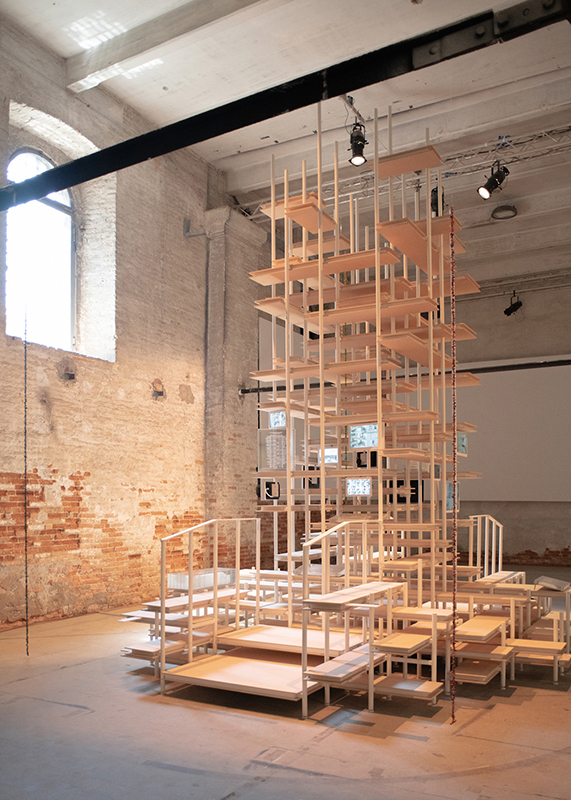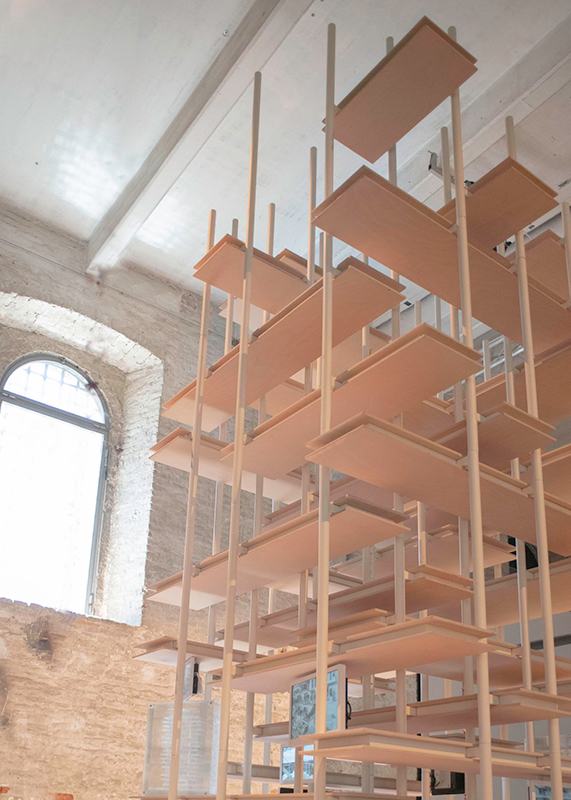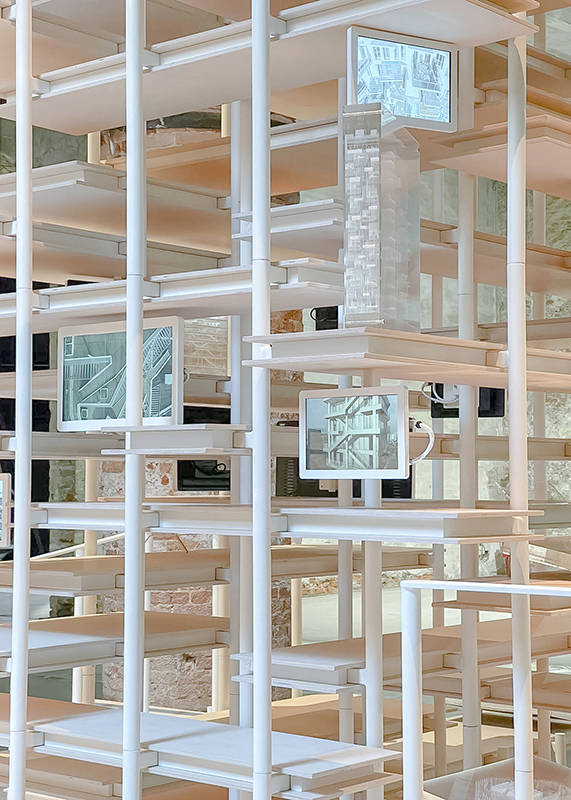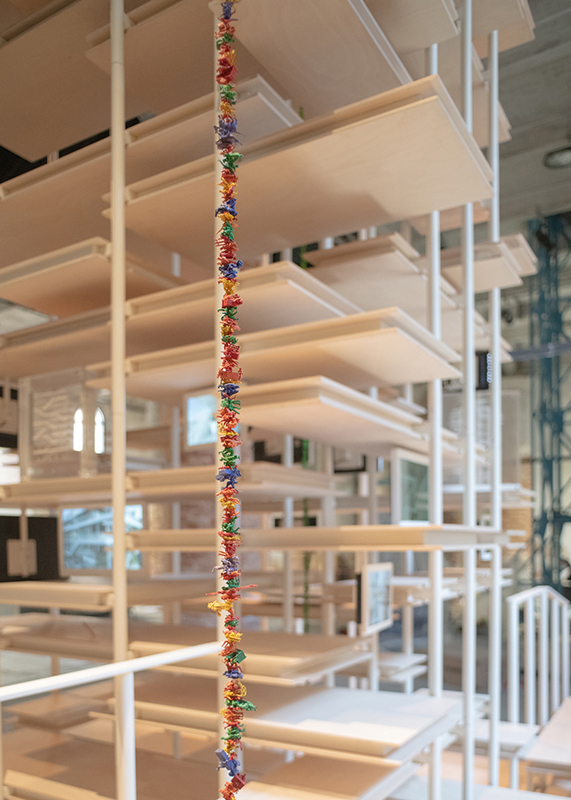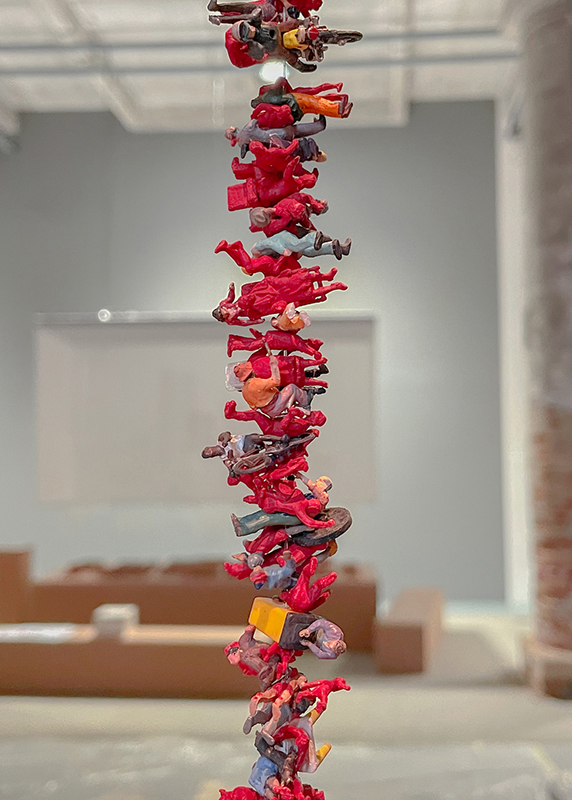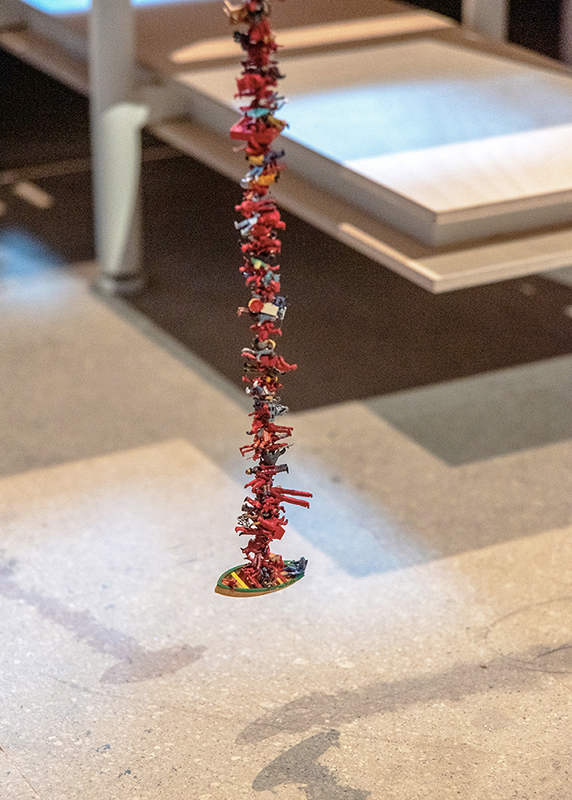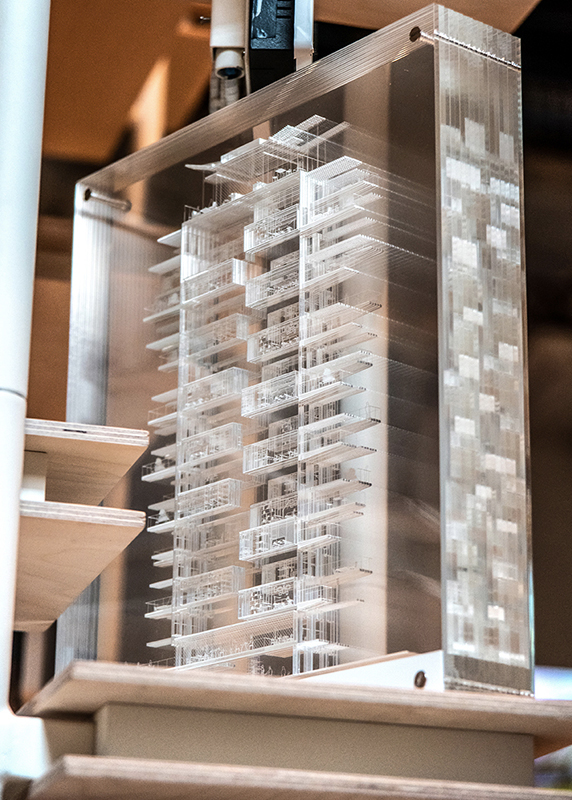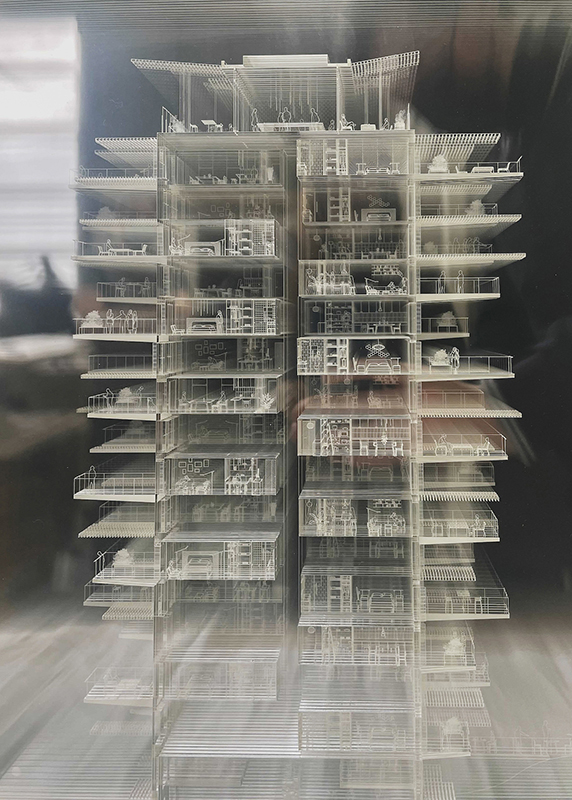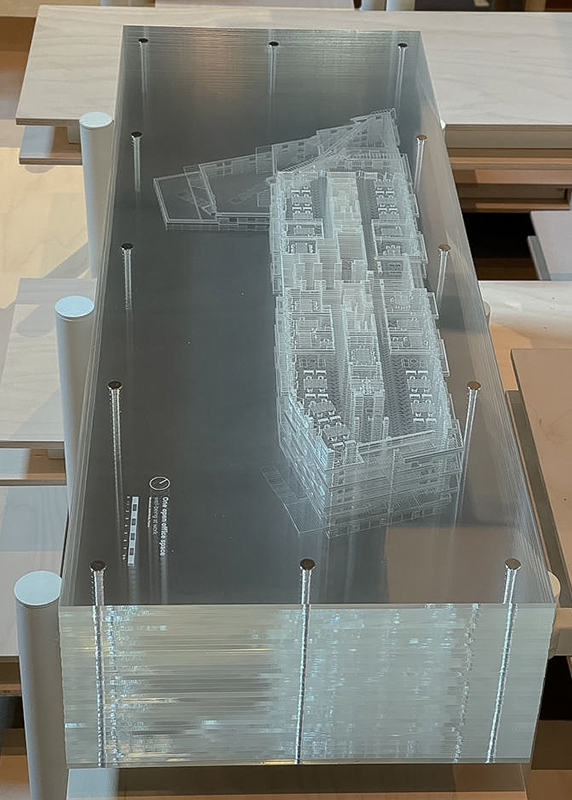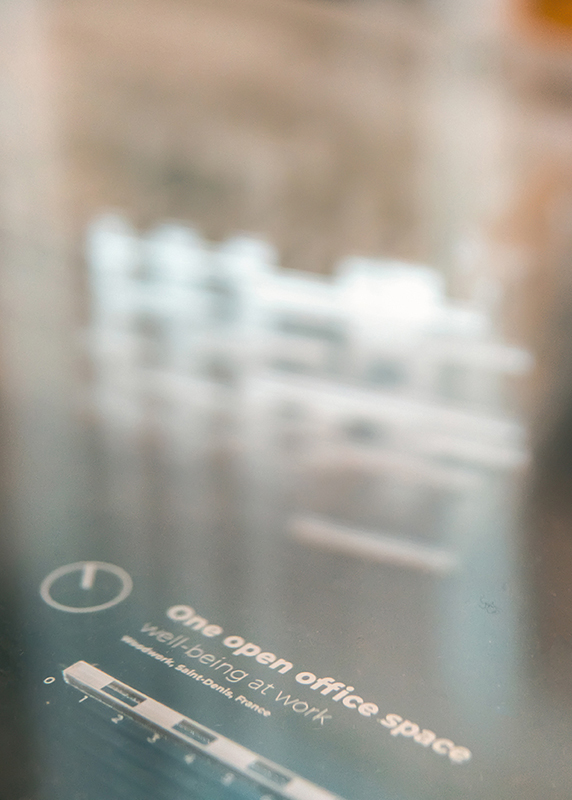NICOLAS LAISNÉ ARCHITECTES
ONE OPEN TOWER
project contact person: Samantha Punis
client: Nicolas Laisné Architectes
event organization and coordination: Art Events
press office — France: Art en direct
press office — Italy and International: AtemporaryStudio
gallery’s project referent: Galerie Philippe Gravier
period: 2021
AtemporaryStudio supported the French Architecture Studio Nicolas Laisné Architectes in its external communication activities, Italian and international Press office on the occasion of its participation to the 17th International Architecture Exhibition – La Biennale di Venezia (2021) curated by Hashim Sarkis. For the event Nicolas Laisné Architectes had been invited to present at the Corderie dell’Arsenale «One Open Tower», a 5-meter high Architecture-Sculpture synthesising the French studio’s design manifesto in which a new generation of buildings — open, generous, integrated, innovative in the use of space — explore new ways and practices of «living together»: the chosen proximity.
Designed before the 2020 global health situation, One Open Tower addressed questions at the heart of the news not only in response to the curatorial line indicated by Hashim Sarkis — architect, lecturer, researcher and curator of La Biennale Architettura 2021 How will we live together? — but above all with regard to events that revolutionize the way we live and work, and question our relationship to the world.
Starting from the assumption that Cities must tackle urban sprawl while preventing the damaging effects of density, one of the solutions taken in consideration by the French Studio lied in the model of the tower. From this observation, NLA imagined an architecture-sculpture of a building capable of vertically increasing the living area. A Sensitive, Open, allegorical creation symbolizing the vision of vertical architecture, light, dense and ecologically virtuous: One Open Tower.
Based on a constructive principle of intelligent facade, the One Open Tower actively responded to the problem of global warming thanks to exterior projections, accessible and protective for a new art of living between exterior and interior. It also responded to a new desire for community by being accessible to all the diversity of audiences to live, work, have fun, and meet in a chosen proximity and promote a new way of life based on exchange, interaction between people to develop new synergies and cohesive urban communities.
The structure of One Open Tower was designed to accommodated 12 screens with videos and 7 models in plexiglass to explain Nicolas Laisné Architectes architectural approach and that of the integrated functions of the building as well: co- living; / co-working / urban farming / rooftop leisure facilities / communal sports facilities
/ services for the community / underground farming / outdoor living / school for community / learning & research centre.
The intervention of the French artist Guy Limone around One Open Tower enhanced the multidisciplinary approach of the firm around the given theme of “How will we live together?”.
